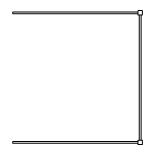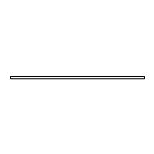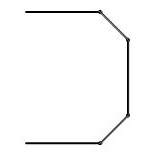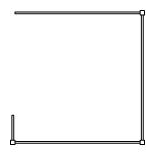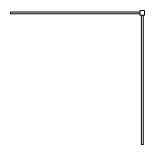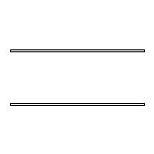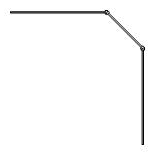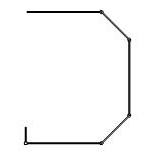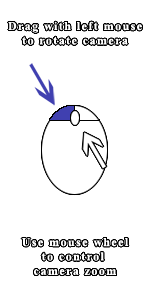Porch Designer is loading
Enter Dimensions

Deck Dimensions

A:
*
Feet,
B:
*
Feet,
D:
*
Feet,
Two Different Side Depths
C:
*
Feet,
If you are unsure, *estimate*.
Dimensions can be changed later.
Dimensions can be changed later.
Floor To Header

Height:
Inches
No Panels of selected Height Available
No Panels of selected Height Available
Porch Material
Western Red Cedar
or Hybrid(Mixed species)
or Hybrid(Mixed species)
Floor Material

Floor Not Included
Customize Porch Layout

A
B
C
D
E
F
Select Wall
Wall Parts
Wall Panel
WP-63
Trimmed to 60.5 inches
Wall Panel
WP-63
Trimmed to 60.5 inches
EMAIL QUOTE
To:
From:
Subject:
Message:
Override "Sold To" on Emailed Quote
Name:
Company:
Street:
Suite:
City:
State:
ZIP:
Cell/Phone:
FAX:
Email:
Customize Quote
Your Info Line:
Your Logo (URL):
Your Company Name:
Sales Person:
Discount
%
Override Shipping
$
Override Tax
%
Installation Charge
$
Apply Markup
%
Please note that all modifications shown are for display purposes only. Actual discount is determined by Vixen Hill.
 Vixen Hill
Porch Quote
Vixen Hill
Porch Quote
10 Brewery Lane, P.O. Box 389, Elverson, PA 19520 Phone:(610)286-0909 FAX: (610)286-2099 www.vixenhill.com
Select Finish and Upper / Lower Architectural Inserts
Select Additional Options
Include tempered storm glass

Provide Header Beam
Not needed if there is an existing roof

Provide Electrical Posts

Factory Price
$12,359.23
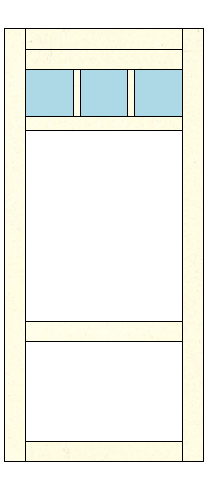
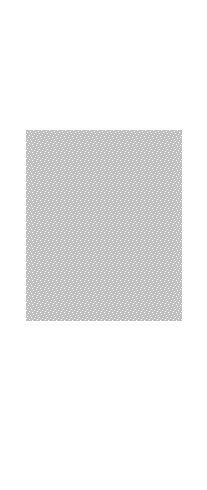
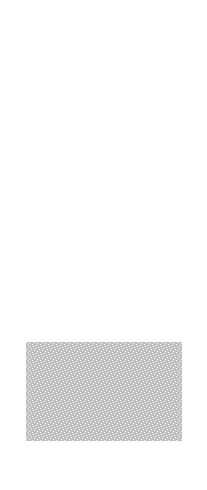
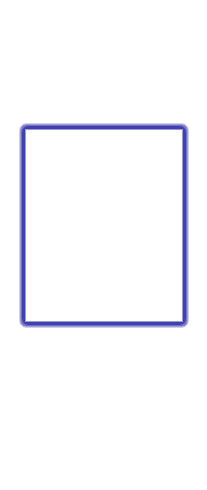

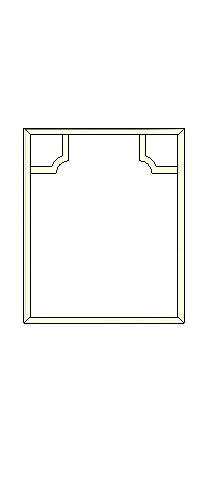
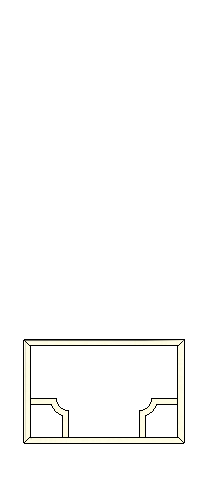
 Show 3D
Show 3D
Select Color
/Images/Builders/PorchSystem/Panels/Inserts/InsertButtons/Unfinished.png|Unpainted
/Images/Builders/PorchSystem/Panels/Inserts/InsertButtons/Cedartone.png|Cedartone Stain
/Images/Builders/PorchSystem/Panels/Inserts/InsertButtons/White.png|White
/Images/Builders/PorchSystem/Panels/Inserts/InsertButtons/NantucketWhite.png|Nantucket White
/Images/Builders/PorchSystem/Panels/Inserts/InsertButtons/TwoToned.png|Two Toned
/Images/Builders/PorchSystem/Panels/Inserts/InsertButtons/PrimerGray.png|Primed
Select upper architectural insert
/Images/Builders/PorchSystem/Panels/Inserts/InsertButtons/UIOF.png|Open Frame
/Images/Builders/PorchSystem/Panels/Inserts/InsertButtons/UIVH.png|Victorian Half
/Images/Builders/PorchSystem/Panels/Inserts/InsertButtons/UIVF.png|Victorian Full
/Images/Builders/PorchSystem/Panels/Inserts/InsertButtons/UIQAH.png|Queen Anne Half
/Images/Builders/PorchSystem/Panels/Inserts/InsertButtons/UIQAF.png|Queen Anne Full
/Images/Builders/PorchSystem/Panels/Inserts/InsertButtons/UICHH.png|Chippendale Half
/Images/Builders/PorchSystem/Panels/Inserts/InsertButtons/UICHF.png|Chippendale Full
/Images/Builders/PorchSystem/Panels/Inserts/InsertButtons/UIGRD.png|Grid
/Images/Builders/PorchSystem/Panels/Inserts/InsertButtons/UIWEC.png|Window Enclosure
/Images/Builders/PorchSystem/Panels/Inserts/InsertButtons/UILVR.png|Louver
/Images/Builders/PorchSystem/Panels/Inserts/InsertButtons/UIPNL.png|Panel
Select lower architectural insert
/Images/Builders/PorchSystem/Panels/Inserts/InsertButtons/LIOF.png|Open Frame
/Images/Builders/PorchSystem/Panels/Inserts/InsertButtons/LIVKH.png|Victorian Half
/Images/Builders/PorchSystem/Panels/Inserts/InsertButtons/LIQAH.png|Queen Anne Half
/Images/Builders/PorchSystem/Panels/Inserts/InsertButtons/LICHH.png|Chippendale Half
/Images/Builders/PorchSystem/Panels/Inserts/InsertButtons/LICHF.png|Chippendale Full
/Images/Builders/PorchSystem/Panels/Inserts/InsertButtons/LICOL.png|Colonial
/Images/Builders/PorchSystem/Panels/Inserts/InsertButtons/LIVBAL.png|Victorian Balluster
/Images/Builders/PorchSystem/Panels/Inserts/InsertButtons/LIQABAL.png|Queen Anne Balluster
/Images/Builders/PorchSystem/Panels/Inserts/InsertButtons/LIPNL.png|Panel
/Images/Builders/PorchSystem/Panels/Inserts/InsertButtons/LIBIP.png|Built In Panel
Lower Inserts not available on this height.
Review Porch Layout


Accept as shown
Custom Porch Design
This is for experienced users only.
I understand and wish to continue anyway
This is for experienced users only.
I understand and wish to continue anyway
Customize Porch
Manually Select Layout

Select Wall
Wall Panels:
Joining Posts:
End Posts:
Wing Walls:
Small Panels:
Door Location:
Select Layout:
Unselected
Lorem Ipsum is simply dummy text of the printing and typesetting industry. Lorem Ipsum has been the industry's standard dummy text ever since the 1500s, when an unknown printer took a galley of type and scrambled it to make a type specimen book. It has survived not only five centuries, but also the leap into electronic typesetting, remaining
A much, much, much, much smaller option is shown here
No Options are Available that match your current filters.
Select Doors

Select Wall then Door

A
B
C
D
E
F
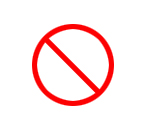
Remove Door
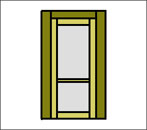
3 foot door
in Frame
in Frame
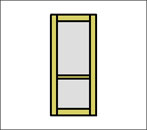
3 foot door
without Frame
without Frame
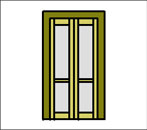
4 foot door
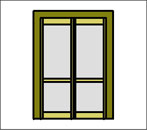
5 foot door
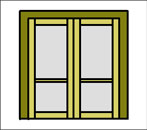
7 foot door
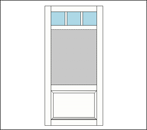
3 Foot Panel
As Door
As Door
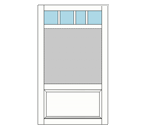
4 Foot Panel
As Door
As Door

5 Foor Panel
As Door
As Door
Left
Center
Any
No Door
Right
Select Door Location
Left
Right
Select Hinge Side
***Required for Pricing***
Job Name:
(Vendors)
Quick code:
Prepared For:
Name:
Company:
Street:
Suite:
City:
State:
ZIP:
Cell/Phone:
FAX:
Email:
Require this email to restore quote
Needed for shipping calculations and automatic emailing of a quote number.
Fields in Yellow are required.
Ship To:
Same as Sold To
Name:
Company:
Street:
Suite:
City:
State:
ZIP:
Cell/Phone:
FAX:
Email:
Restoring your saved porch. Please wait.
Expert Mode Engaged
Close
Tempered 1/8 storm-glass panels quickly insert into the porch wall panels for protection against wind and cold weather. Storm glass is an accessory and can be purchased at any time.
Close
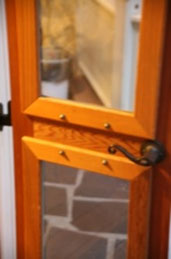
These frames are made of wood and designed to overlay pre-2016 aluminum screen and storm glass frames. They also provide extra support for storm glass in windy coastal locations. Screw-lags and cap nuts are used to hold them in place.
Close
Special 3 piece header-beam consisting a 2 x 4 or 2 x 6 sandwiched between two 2 x 6s or 2 x 8s. Dittmar beams provide a pocket channel to plug in wall panels, tenons on posts and a chase-way for electrical wiring and support for roof joists.
Close
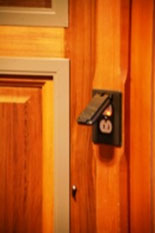
Consists of a
Close
- non-corner
Close













Queen Anne Half

Chippendale Half

Victorian Half

Grid

Louver

Panel

Window Enclosure

Open Frame

Victorian Full

Queen Anne Full

Chippendale Full

No Upper Insert
Your new Quick Code has been created!
You code is .
You can use this on Vixen Hill's builders to quickly Fill Out Information!
Close
You code is .
You can use this on Vixen Hill's builders to quickly Fill Out Information!
Close












Queen Anne Half

Chippendale Half

Victorian Half

Chippendale Full

Open Frame

Colonial

Panel

Victorian Balluster

Queen Anne Balluster

Built-in Panel

No Lower Insert
Default dimensions shown for the porch you selected. Enter desired dimensions if they are different.
Please note this software will attempt to find a working design that will match your dimensions, but can flex them 4 inches up or down.
Close
Default height shown for the porch image selected. For a deck level with interior floors, the height is approximately floor to ceiling.
Force Transoms will use specialty panels with 11 inch transom glass and no bottom inserts.
Knee Wall uses specialty panels for use with a knee wall. Vixen Hill does not provide the actual wall.
Close
Knee Wall uses specialty panels for use with a knee wall. Vixen Hill does not provide the actual wall.
Vixen hill does not provide the deck/floor. This question enables us to determine the anchoring hardware needed.
Close
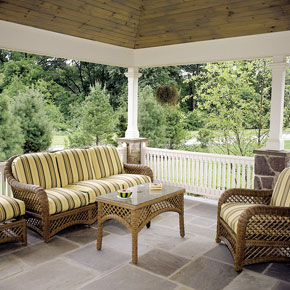
Open Porches use rails and frets like our gazebos.
They are unscreened and fully open to the air.
They are not currently available online. If you want an open porch, please call us at 1-800-423-2766!
Close
They are unscreened and fully open to the air.
They are not currently available online. If you want an open porch, please call us at 1-800-423-2766!
Working
